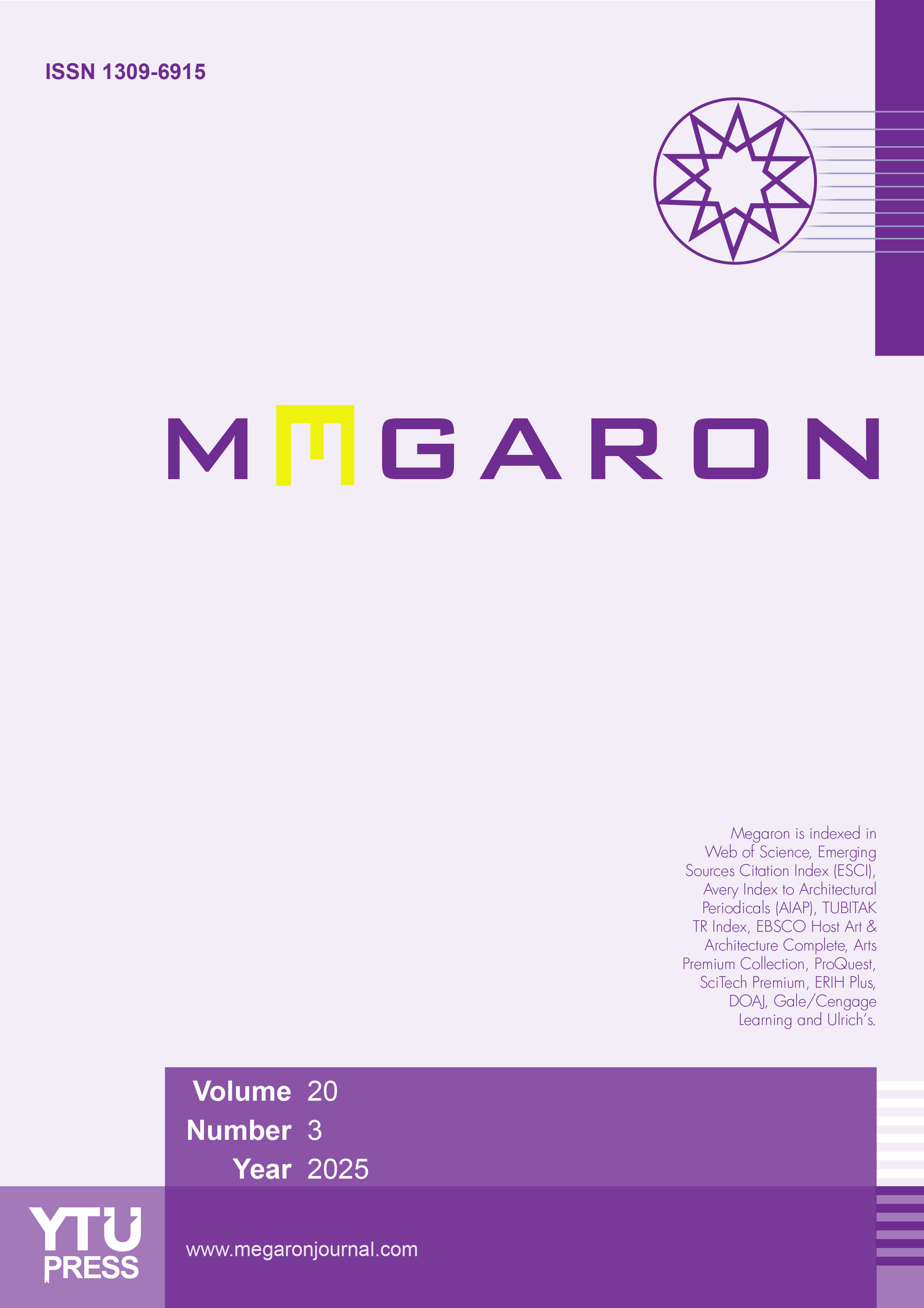Layout configuration and occupancy in healthcare indoors: A case study in a Turkish research hospital
Nurcan Yıldızoğlu1, Altuğ Kasalı21Department of Architecture and City Planning, Antalya Belek University, Program of Architectural Restoration, Vocational School, Antalya, Türkiye2Department of Architecture, Izmir Institute of Technology, Izmir, Türkiye
Space occupancy is acknowledged as a parameter that affects communication, teamwork, and behavior patterns in healthcare settings. This research aims to understand the patterns of space occupancy in two Inpatient Units (IU) with differing indoor environments concerning configuration and morphology. In order to understand and explain the variations in patterns of occupancy, a combination of qualitative and quantitative methods is employed to assess spatial analytics metrics such as visibility, accessibility, and physical proximity. These methods are crucial in providing a comprehensive understanding of the complex relationship between space occupancy and interactions among staff in healthcare settings. The results suggest that different spatial layouts in healthcare buildings affect the patterns of space occupancy and routes preferred by healthcare staff. Even though there are differences between morphologies of the two units studied, the research found that particular segments within corridors in relation to staff-related areas like nurse rooms, nurse stations, and med-preparation rooms affected patterns of space occupancy and movement in healthcare settings. This study may give a broader understanding on the impact of layout morphologies and the configuration and allocation of programmatic elements within layouts of medical surgical units.
Keywords: Inpatient unit, healthcare staff, space occupancy, space planning, staff behavior.
Manuscript Language: English








